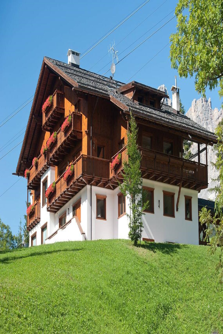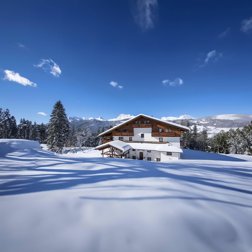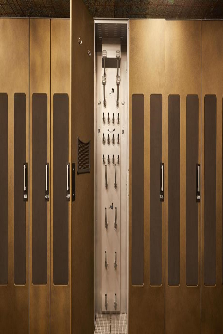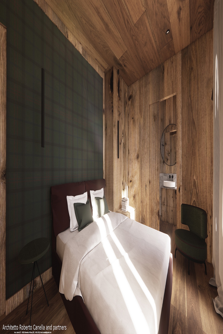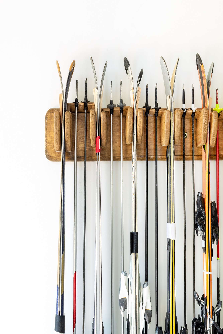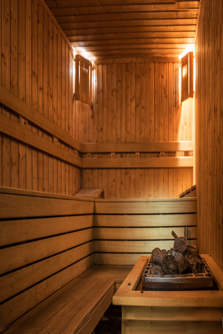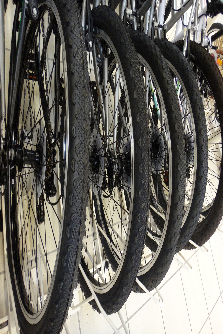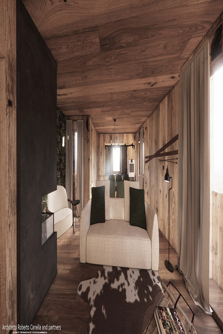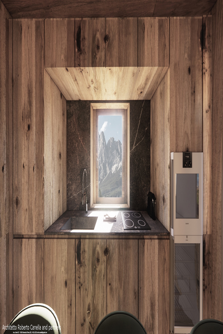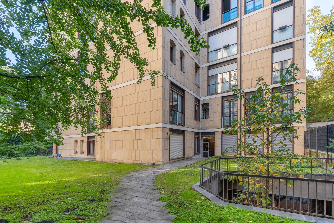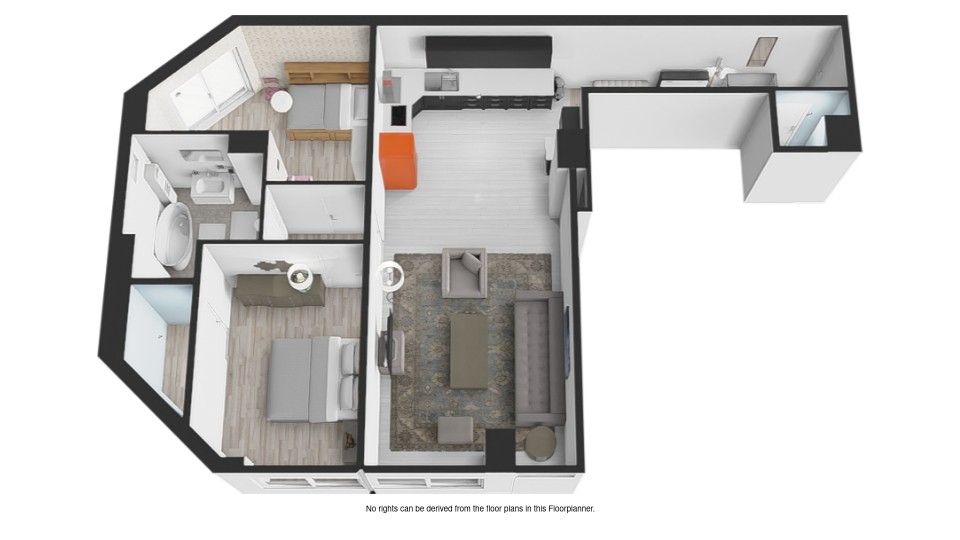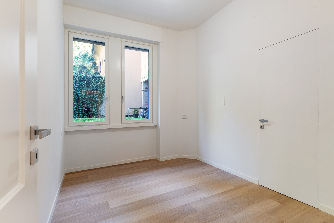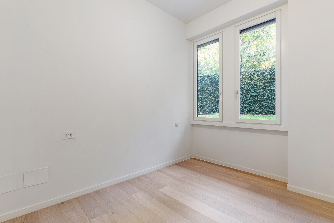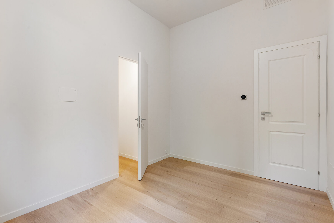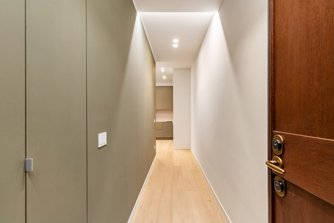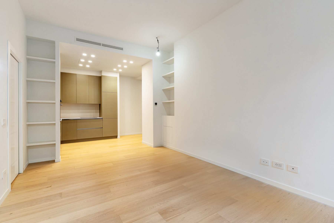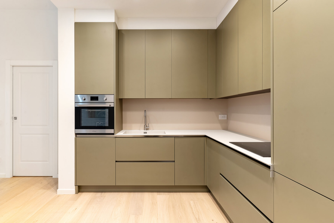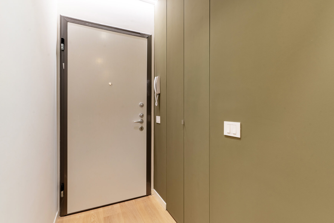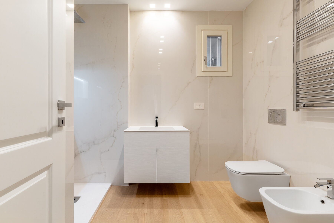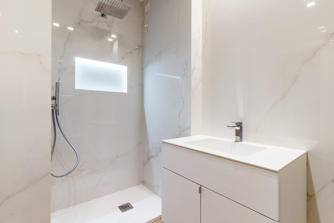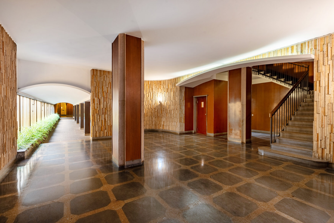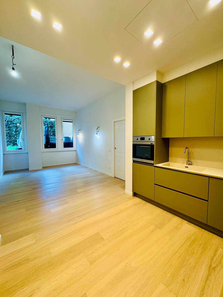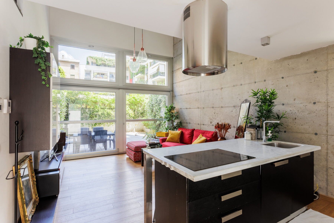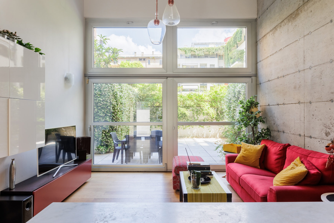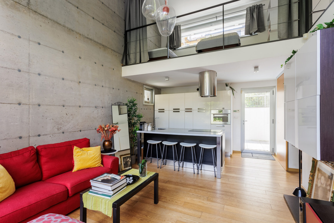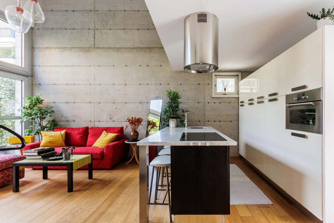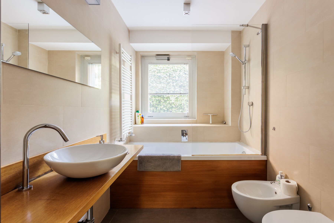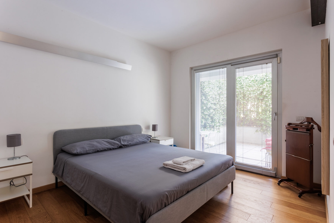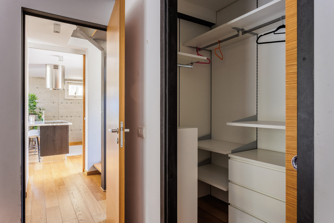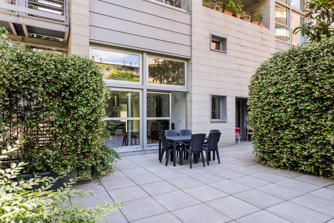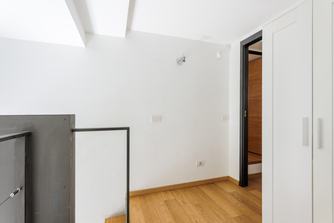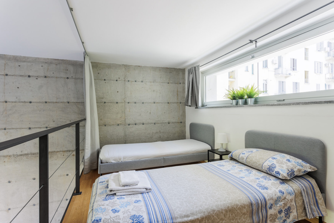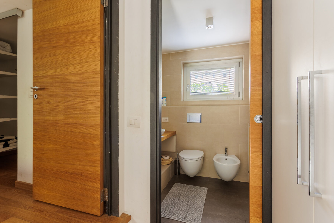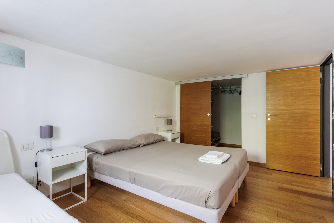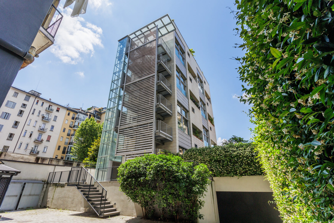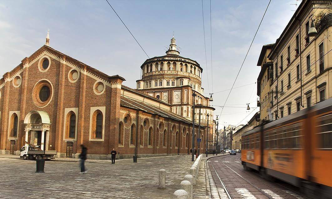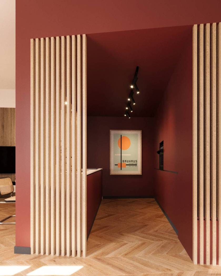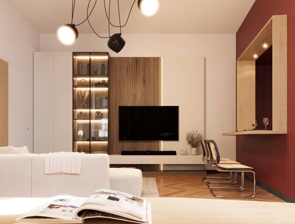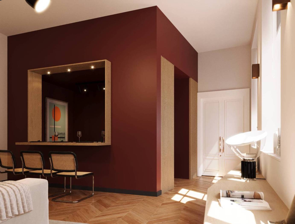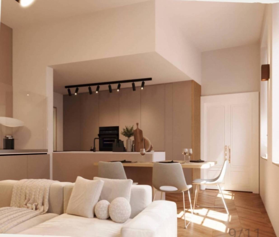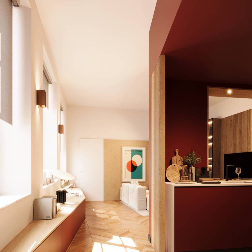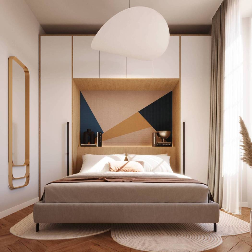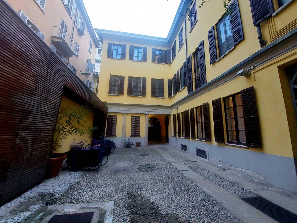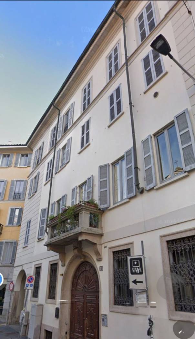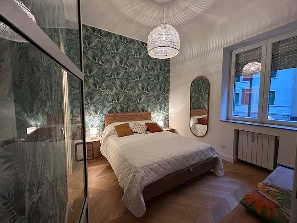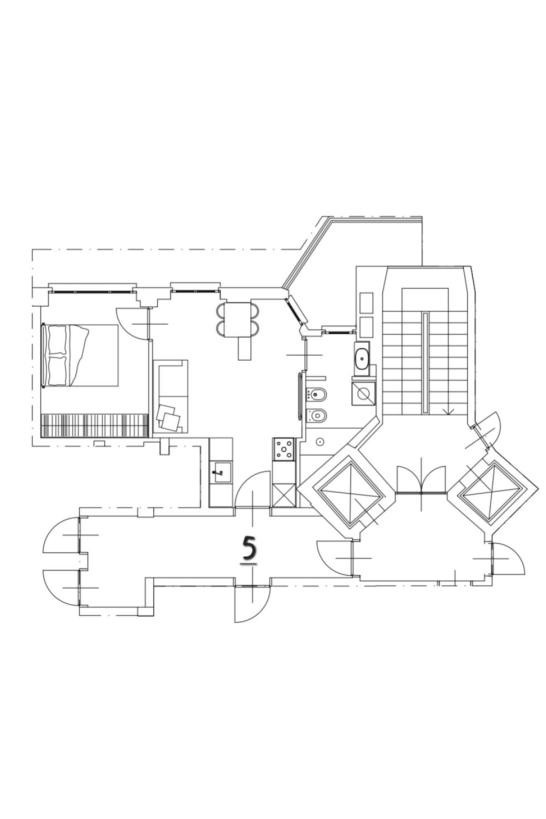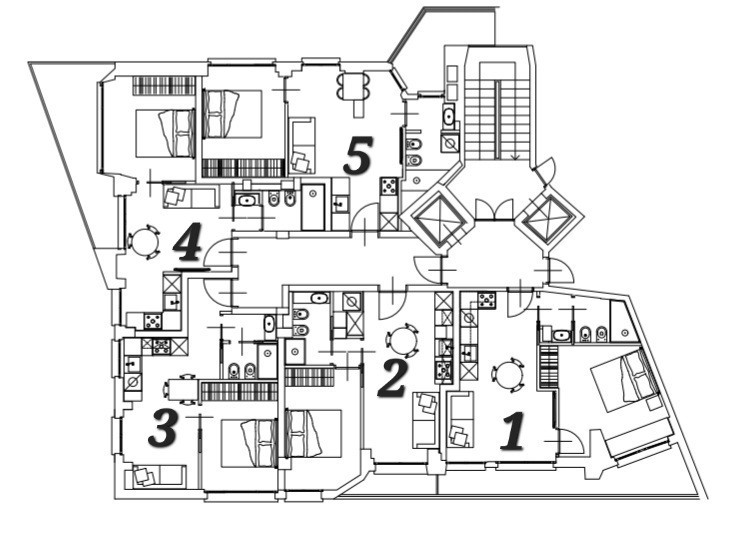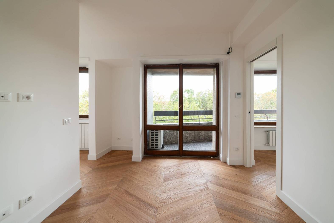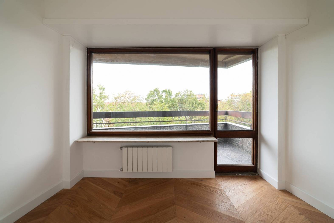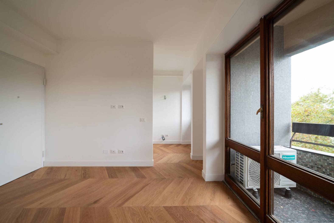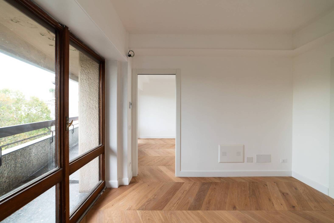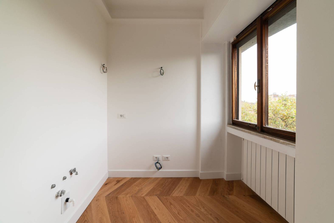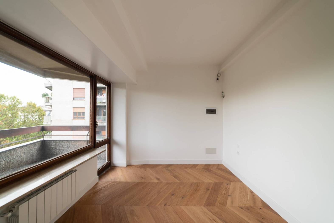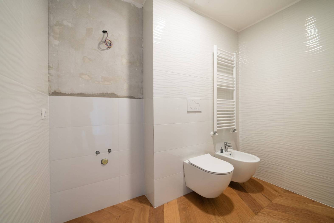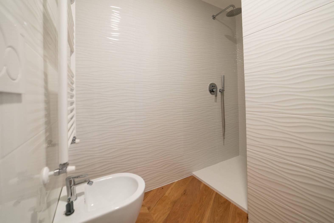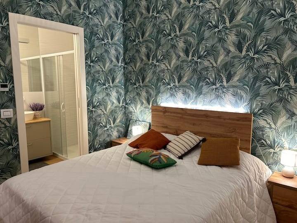SALE
ID 2001
- Apartment in Cortina d'Ampezzo
• Intended use Residential
• Apartment Type
• Size 246 m2
• Rooms/rooms5+
• Energy Class A
• Covered parking spaces 2
• External parking spaces 1
ID 2002
- Three-room apartment for sale in Via Mercalli 11 – 20122 Milan
ID 2003
- Stunning loft for sale in viale ROMOLO 7°, 20143 Milan
For sale: in viale Romolo a few steps from the subway we offer a wonderful loft on two levels registered A/2 with a private planted garden of 75 m2. The recently built building is built at the end of a courtyard and is therefore very quiet. At the entrance you will be greeted by a refined environment with a large fully furnished and equipped island kitchen and a bright living room overlooking the garden thanks to a large double-height glass wall, an ideal place to relax and welcome friends. A hallway leads to a windowed bathroom with tub and a double bedroom with walk-in closet. On the upper level there is access to a second double bedroom with walk-in closet and windowed bathroom with shower, as well as a study or third bedroom.
ID 2004
- MILANO - zona Sant'Ambrogio, Via Lanzone 47,
Piazza Sant’Ambrogio – Via Lanzone 47, in one of the culturally and historically important areas of Milan, a few steps from the Basilica of Sant’Ambrogio and in front of the Catholic University, in an elegant period building bound by the fine arts, we offer for for sale large two-room apartment located on the first floor of two with lift, composed as follows: entrance, large and bright living room, semi-habitable kitchen, hallway, very quiet bedroom given the internal position, bathroom with window, complete the property has a cellar. The height of the ceilings and the internal view guarantee the real estate unit brightness and tranquility. The rooms are in need of renovation, guaranteeing the possibility for those who purchase it to personalize, adapt and improve the current very bright interior spaces given the presence of large windows with a height of up to 3.20 meters in addition to the height of the rooms of 3.60 meters which allow also create any mezzanines or storage spaces. The strategic position, in the heart of historic Milan among art, culture, design, galleries, craft and antique shops, trendy boutiques, fascinating bars and restaurants, makes this solution ideal for living in a very central and exclusive context, also ideal as an investment with high profitability. The area is also well served by public transport with the Ferrovie Nord station, the red, green and M4 metro stops (MM Sant’Ambrogio, De Amicis, Cordusio, Cadorna), surface lines (tram 1,10,16 ,19 and buses 50,58…..) Linate airports can be easily reached via the subway and Malpensa with the Malpensa express train which leaves from Piazza Cadorna. Images, information and the data reported here are indicative and do not constitute in any way a contractual element.
ID 2005
- MILAN - Città Studi area, VIA AMEDEO D'AOSTA 3

